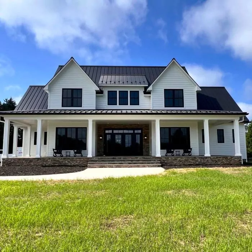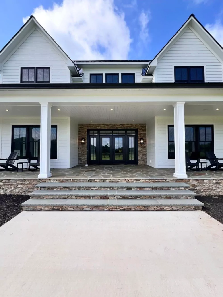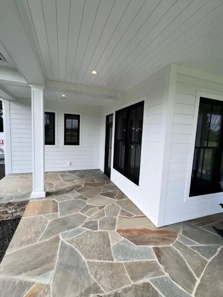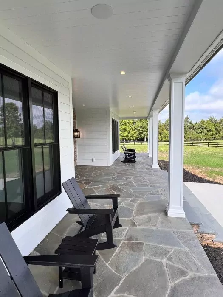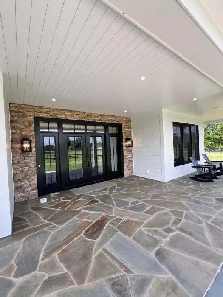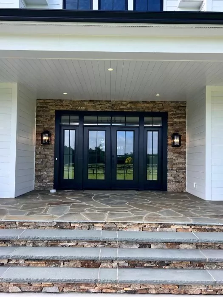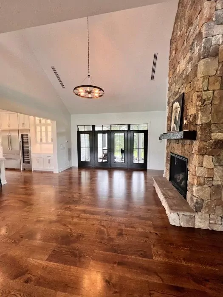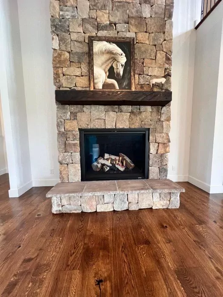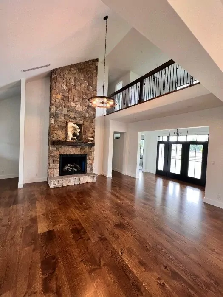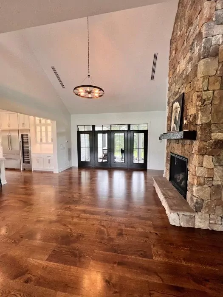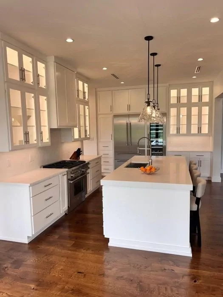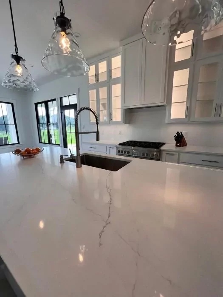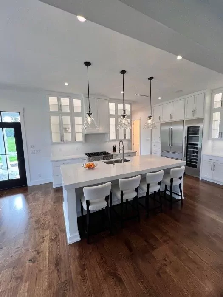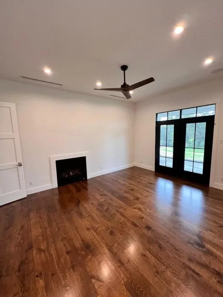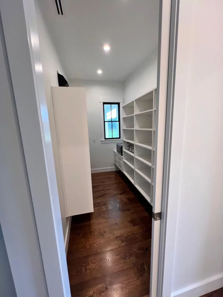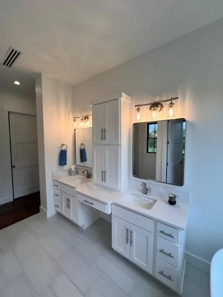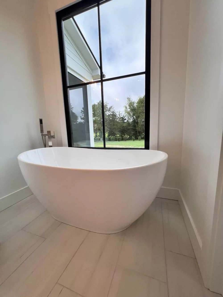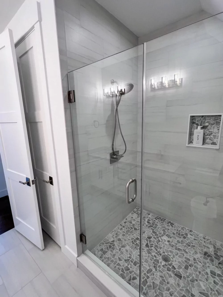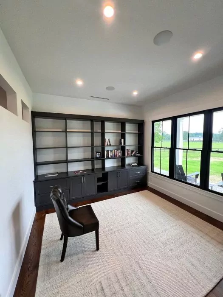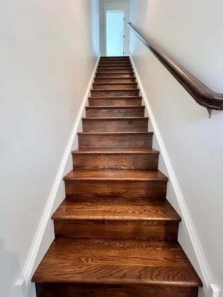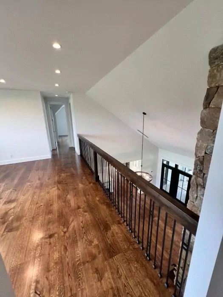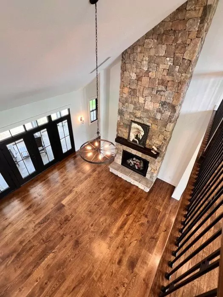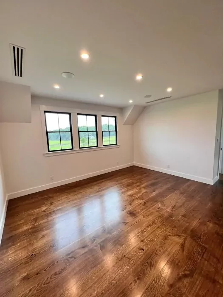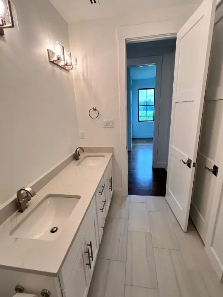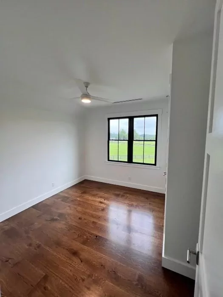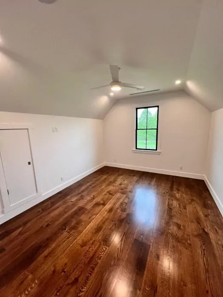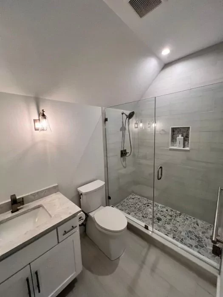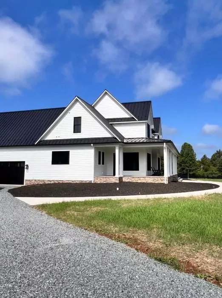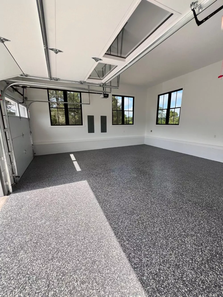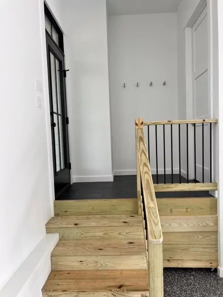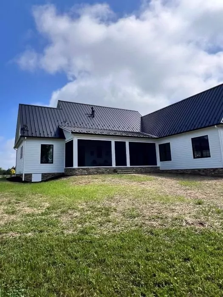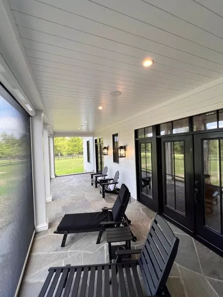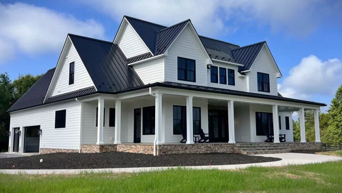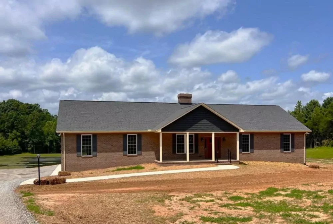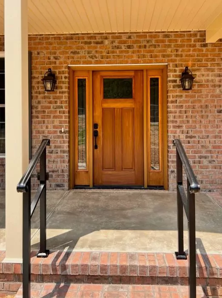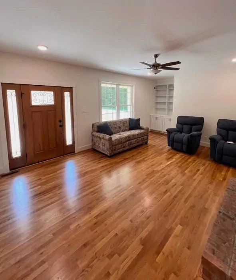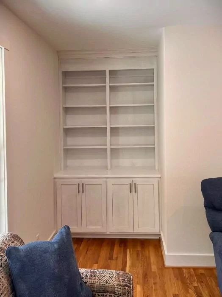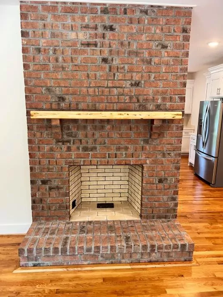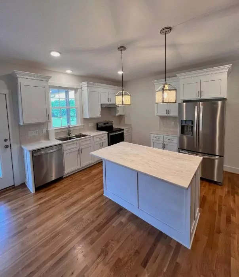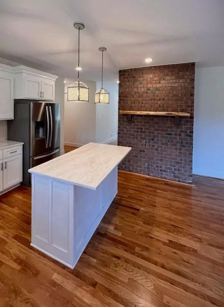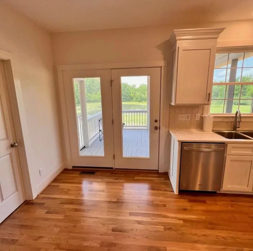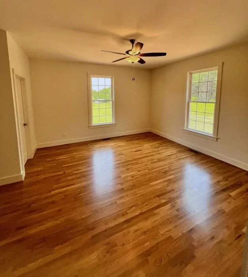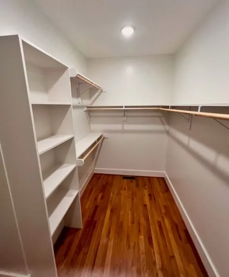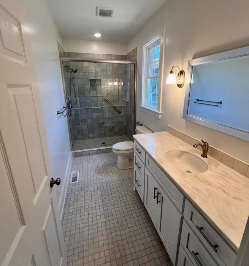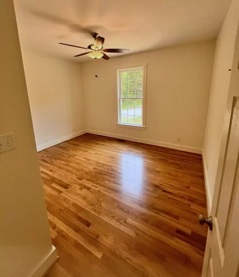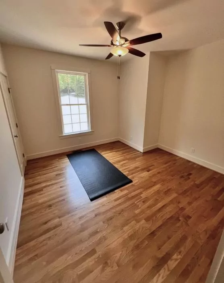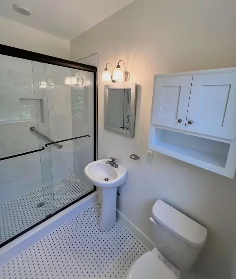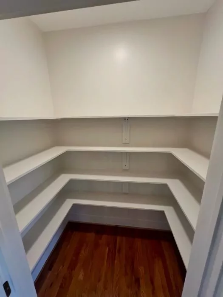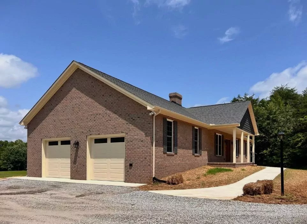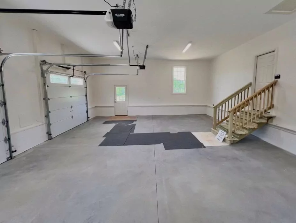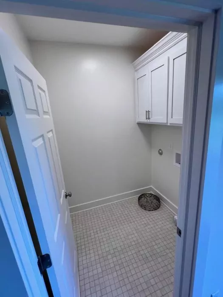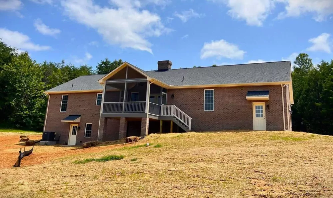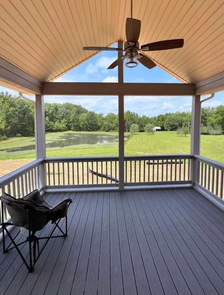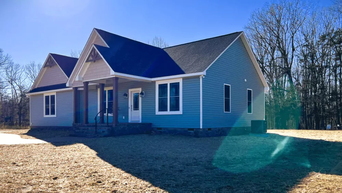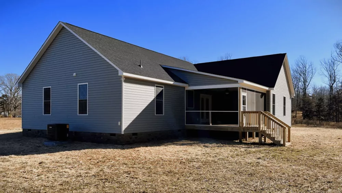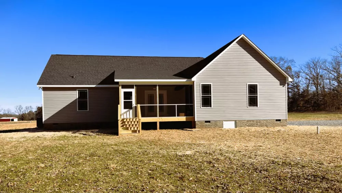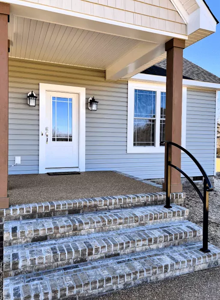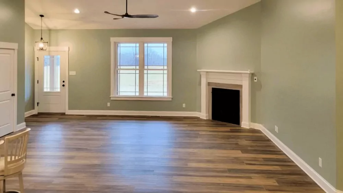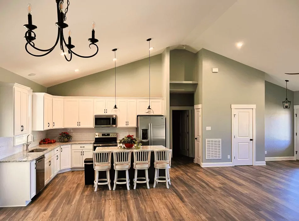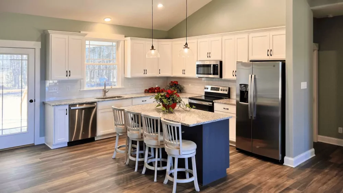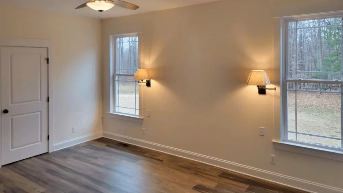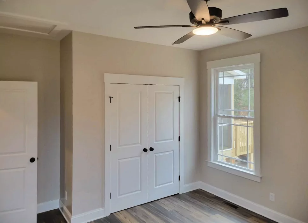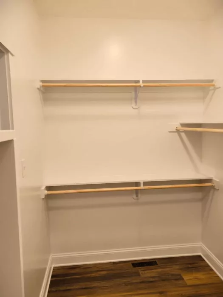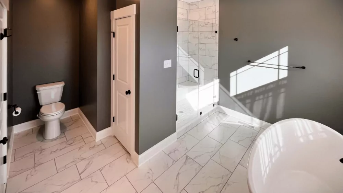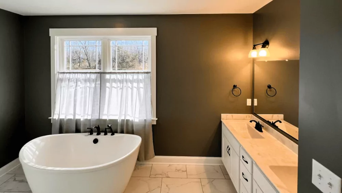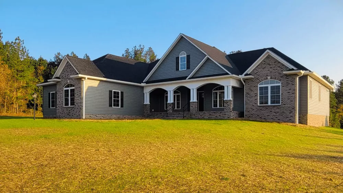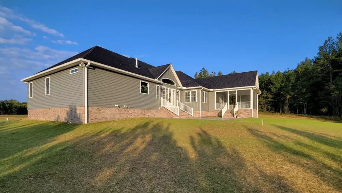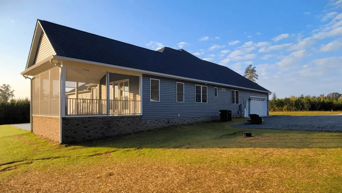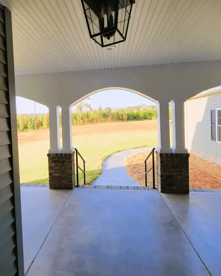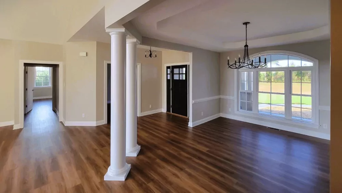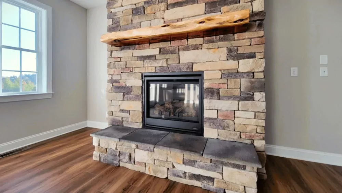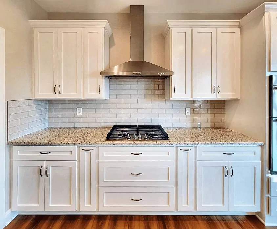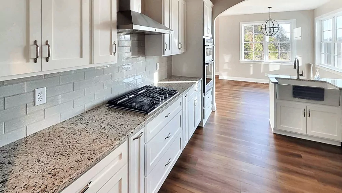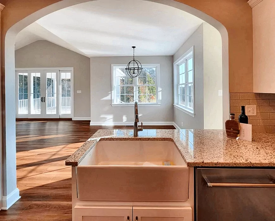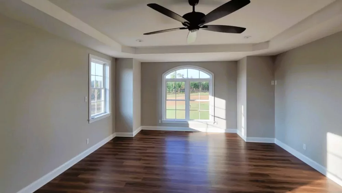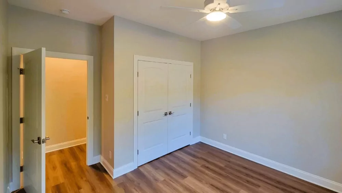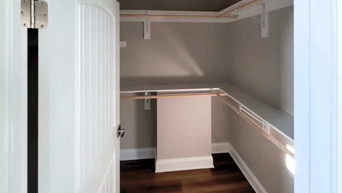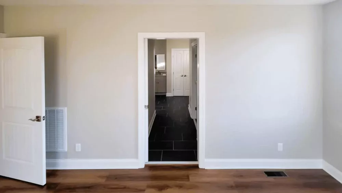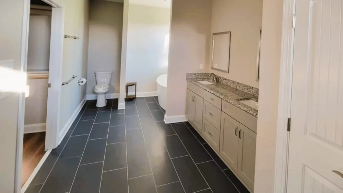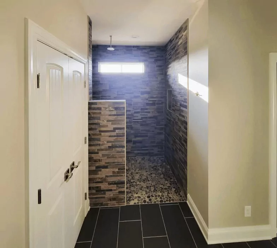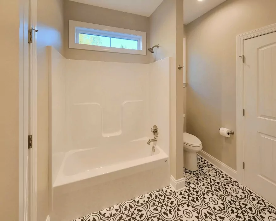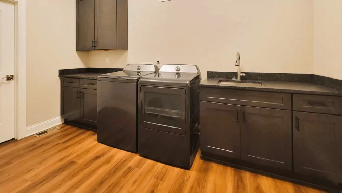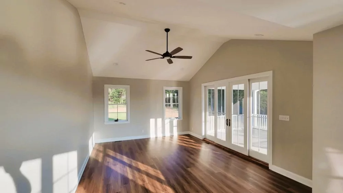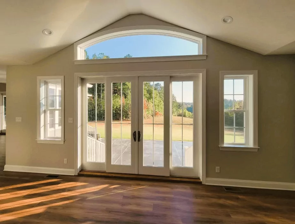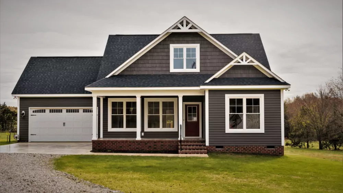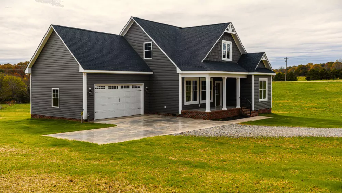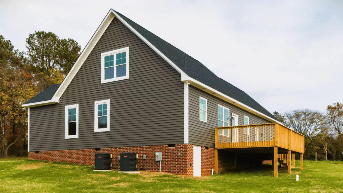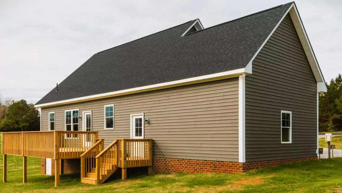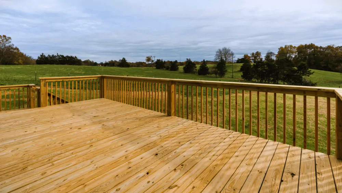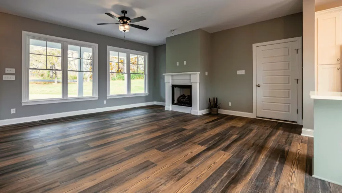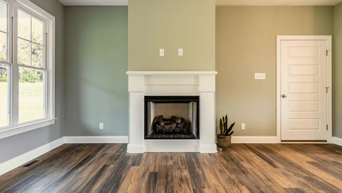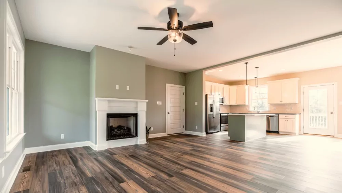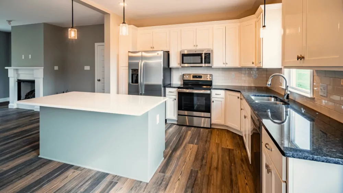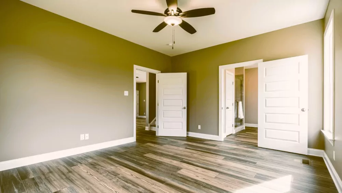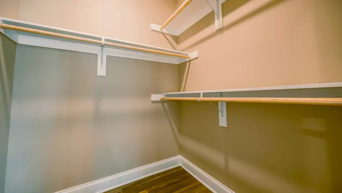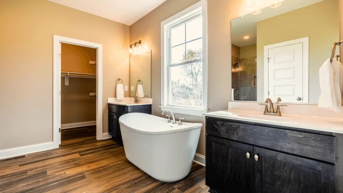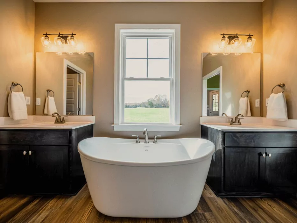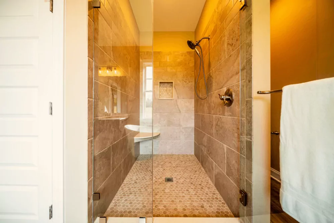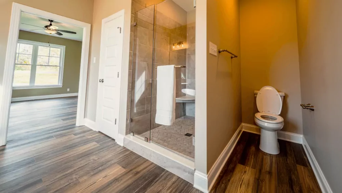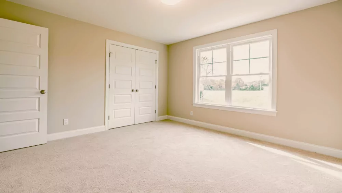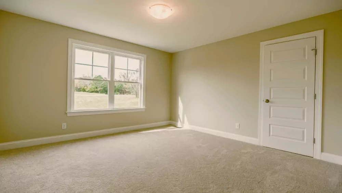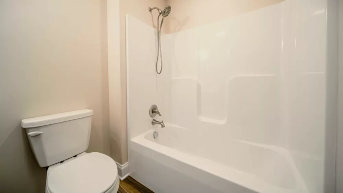Jon: (434) 390-5244 | Brandon: (434) 390-6840
Serving Central Virginia since 1981
The Scottsville
3,200 sq ft | 4 beds | 3 full + 2 half-baths | roller-screened porch | 2-car garage
A Masterpiece of Custom Craftsmanship
The Scottsville is J.D. Yoder and Sons' newest custom-built home, a residence that exemplifies the marriage of luxury and livability. This stunning home offers 3,200 square feet of meticulously crafted living space, thoughtfully designed with four bedrooms, three full bathrooms, and two half-baths to accommodate modern family living.
Welcoming Exterior and Front Porch
Approaching The Scottsville you're immediately struck by its commanding presence and timeless elegance. The home's foundation showcases natural stone veneer that creates a solid, enduring base, while exterior walls are clad in LP smart siding that combines beauty with exceptional durability and weather resistance.
The front porch sets the tone for the entire home, featuring natural flagstone underfoot that provides both beauty and longevity. Sturdy 10-inch-wide columns support the porch roof, creating a sense of grandeur and proportion reminiscent of classic architectural traditions. Above, wood shiplap porch ceilings add warmth and craftsmanship that suggest the quality evident throughout the home.
Entering the Main Floor
Stepping through the front door you're greeted by striking, 10-foot ceilings on the main floor that create an immediate sense of spaciousness and grandeur. Throughout the primary living areas, French white-oak floors provide a warm and inviting atmosphere, beautiful and built to last for generations.
The great room features a tall, natural-stone fireplace that serves as both a focal point and a source of cozy warmth during cooler months. The open floor plan allows for seamless entertaining while maintaining distinct spaces for different activities.
The kitchen is a culinary enthusiast's dream, showcasing custom cabinets with in-cabinet lighting that illuminates work surfaces and creates ambiance. Quartz countertops provide both beauty and durability, while the kitchen island features a sophisticated, 3-inch drop edge detail that adds visual interest and functionality. Every detail has been carefully considered to create a space that's as beautiful as it is functional.
The master bedroom-and-bath suite offers a private sanctuary complete with its own fireplace, perfect for quiet evenings and lazy weekends. The master bath features both a free-standing tub and a custom-tile walk-in shower.
A spacious and functional office completes the main-floor living area. Equipped with built-in bookshelves and cabinets, the office provides practicality while offering a getaway to think and study while enjoying the outdoors through three large windows.
Upstairs Retreat
Ascending to the second floor you'll find 9-foot ceilings that maintain the home's spaciousness throughout roomy bedroom environments. Complementing the three bedrooms, comfortable baths with custom tile showers showcase the builder's commitment detail and luxury. Each shower is uniquely designed with carefully selected tiles that create spa-like experiences within the comfort of home.
Finished Garage Space
The Scottsville's two-car garage exhibits the same commitment to quality found throughout the home. Its epoxy garage floor provides durability and an attractive finish. This attention to detail in even the most practical areas demonstrates J.D. Yoder and Sons' commitment to high quality in each custom-built home.
Back Porch and Outdoor Living
The rear of this home opens onto a spectacular back porch that extends living space outdoors. Natural flagstone creates continuity with the front porch, while 10-inch-wide columns provide structural support and visual consistency. The wood shiplap porch ceilings form an intimate, overhead canopy.
The touch of a button activates automated, roll-down screens that can instantly transform this space from an open-air porch to a protected outdoor room, extending the season of outdoor enjoyment and providing protection from insects.
Exceptional Details Throughout
Every aspect of The Scottsville reflects careful planning and superior craftsmanship. The building sits above a conditioned crawl space with a concrete floor, ensuring optimal indoor air quality and energy efficiency. The home's 6-inch gutters with underground drains ensure proper rainwater management, while maintaining the home's clean exterior lines.
Throughout the interior, solid 8-foot doors create a sense of substance and quality. And up top, the standing-seam metal roof will provide decades of protection while adding contemporary sophistication to the home's profile.
The Scottsville stands as a testament to J.D. Yoder and Sons' unwavering commitment to quality, craftsmanship, and the building of homes that provide their owners with happy comfort. From its natural stone foundation to beautiful interiors and shiplap porch ceilings, every element has been carefully selected and expertly installed to create a residence that will provide comfort, beauty, and value for generations to come.
The Green Bay
1700 sq ft | 3 beds | 2.5 baths | screened porch | 2-car garage
The Green Bay is a recent J.D. Yoder and Sons custom-built home that embodies the perfect balance of classic charm and contemporary living. This exquisite residence offers just under 1,700 square feet of meticulously crafted living space, with a full unfinished basement providing ample room for future expansion.
Approaching The Green Bay you're greeted by a welcoming front porch with a durable concrete floor, seamlessly connected to concrete sidewalks that lead to the entrance. The entire exterior is clad in beautiful brick veneer, creating a timeless facade that speaks to the home's quality construction and low-maintenance design.
Step inside to discover a world of refined comfort. The home's great room features a magnificent masonry wood-burning fireplace and chimney, adorned with custom cedar mantels that add a touch of rustic elegance. Throughout the main living spaces, 2 1/4" white oak hardwood flooring flows underfoot, providing a warm and inviting atmosphere that's both beautiful and enduring.
The Green Bay boasts three bedrooms and two-and-one-half baths, offering ample space for family living and guest accommodation. Each full bathroom is a testament to luxury, featuring custom tile showers and elegant tile flooring.
The kitchen is a culinary enthusiast's dream, with custom-built cabinets that showcase the builder's commitment to craftsmanship. This theme of bespoke woodwork continues throughout the home, with custom bathroom vanities and a handcrafted living-roombookcase that add character and functionality to the living spaces.
For outdoor enjoyment, a screened-in porch at the rear of the home provides a perfect setting for relaxation and entertainment, allowing you to savor the outdoors in comfort. The home's exterior is further enhanced by 5-inch seamless gutters and downspouts, which not only add to the aesthetic appeal but also ensure efficient water management.
The builders' attention to detail extends to the laundry room, which also benefits from high-quality tile flooring, ensuring durability in this high-traffic area. The Green Bay's finished garage completes the picture of a well-thought-out home, offering a clean and polished space for storing two vehicles and additional projects.
Every aspect of The Green Bay, from its brick exterior to the carefully selected hardwood and tile floors, reflects J.D. Yoder and Sons' unwavering commitment to quality and low-maintenance living. This home stands as a testament to the builder's expertise in creating residences that are lasting legacies for their owners.
The Dixie Hill
1,854 sq ft | 3 beds | 1.5 baths | screened porch | 2-car garage
A recently completed J.D. Yoder and Sons project, the Dixie Hill is a custom-built home that blends elegance and comfort. This beautiful residence offers 1,854 square feet of conditioned living space, designed with meticulous attention to detail. On the exterior, cedar gable trim adds a touch of sophistication to the premium-grade vinyl siding. Exposed aggregate walkways lead from the parking area to the front porch.
Step inside to a world of cozy comfort. The great room features a gas fireplace with custom mantel. Sturdy and attractive LVP (luxury vinyl plank) flooring is featured throughout the home.
The bright, cheery kitchen is well-equipped to become the family gathering place, with its large island complementing custom cabinets and granite countertops.
Dixie Hill's three bedrooms and luxury baths provide ample space for relaxation and privacy. Bedrooms feature custom shelving in their closets. The master bath offers both a free-standing tub and a custom-tile walk-in shower with frameless glass doors. The master bath also features a tile floor.
Stepping out the rear door, a screened porch with overhead fan provides a perfect spot for relaxation and entertainment.
Last but not least, the home's insulated garage is painted and trimmed out, with tinted epoxy added to the floor to provide a blend of functionality and aesthetics.
As with all J.D. Yoder and Sons custom homes, our client had their choice of colors and styles of products used in building Dixie Hill, allowing a truly personalized living experience.
The Victoria
3,130 sq ft | 3 beds | 2.5 baths
304 sq ft screened porch | 690 sq ft 2-car garage
The Victoria is a magnificent country residence by J.D. Yoder and Sons that provides 3,130 square feet of conditioned space and 4,406 total square feet under roofing. The exterior is clad with brick and high-grade vinyl siding, and adorned with two front-facing brick A's that create a striking first impression. The exterior is further enhanced by seamless gutters and downspouts that feed underground water drains.
Step inside to discover a world of luxury and comfort. The main living area is made cozy on cold winter nights by a vented gas fireplace with a dry-stack stone face and live-edge, cedar-wood mantel. Floors throughout are covered by attractive and durable luxury vinyl plank (LVP), ensuring a consistent and stylish look.
An archway leads into the Victoria's spacious kitchen, which is equipped with custom cabinets and granite tops that make it a chef's dream.
This home boasts tray ceilings in the master bedroom, study, and dining room, adding a further touch of elegance. The bedrooms themselves are havens of tranquility, featuring custom cabinets, a freestanding tub, and a custom tile shower in the master suite. The Jack-and-Jill bath features custom tile floors, creating a harmonious blend of style and comfort.
Adding to the charm are gorgeous 10-foot-wide by 8-foot-high slider doors in both den and family room, providing a seamless indoor-outdoor connection.
Finally, the large, screened-in back porch offers comfortable, four-season relaxation and countryside views.
The Jamestown
1746sf | 3 Beds | 2 Baths | 2-Car Garage
The Jamestown blends comfort and luxury. Its exterior features a brick foundation, premium vinyl siding, seamless gutters and downspouts, a large concrete parking area outside the 2-car garage, and a vented crawl space beneath the main floor.
Inside you'll find elegance and warmth. The great room includes a gas fireplace with a custom mantel, perfect for chilly evenings. The main level has luxury vinyl plank (LVP) flooring throughout.
The kitchen is equipped with custom cabinets and granite countertops. Both kitchen and the adjacent dining area offer views of the beautiful countryside, making the spacious back deck an ideal spot for entertaining or simply unwinding after a long day.
The master bed-and-bath suite, conveniently located on the main floor, includes a custom tile walk-in shower and a freestanding bath.
Upstairs, the bedrooms are carpeted for added comfort. The upstairs bath also features LVP flooring, maintaining the home's stylish appearance.
Copyright (C) 2024 J.D. Yoder & Sons Construction, LLC. All rights reserved.
Website by NSI Partners, LLC

